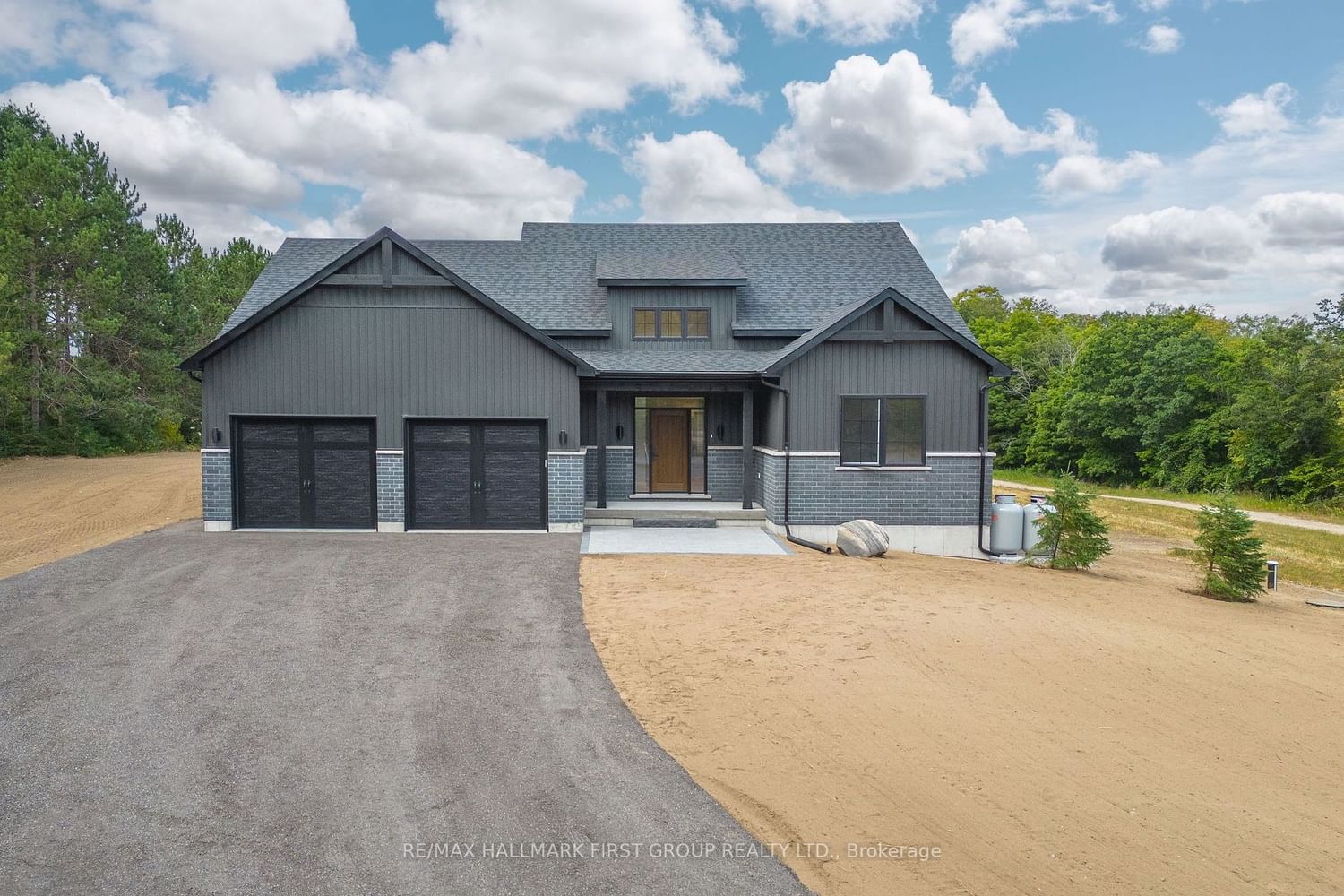$1,495,500
$*,***,***
3+2-Bed
3-Bath
2000-2500 Sq. ft
Listed on 10/5/23
Listed by RE/MAX HALLMARK FIRST GROUP REALTY LTD.
To be built in Grafton Heights, this 2052 sqft bungalow will offer stunning viewes and a Fully Finished 3 + 2 Bed, 3 Bath (all w/ glass doors) floor plan. Built By Hunt Custom Homes & backed by a Full Tarion Home Warranty. Thoughtfully Designed w/ utmost attention to detail. Inclusions are: Hardwood Flooring, pot lighting & 9ft ceilings on Main Level, Large Kitchen w/ Centre Island & Quartz Counters, Full Appl. Package, dinette, living room Vaulted Ceilings, B/I gas Fireplace & Access To The Covered Rear Composite Deck. The Primary Suite Offers Bright Windows, A Large Walk-In Closet & 5Pc. Ensuite Encompassing A Soaker Tub, Tile Shower & Double Sinks. Main Floor Laundry, Inside Access To The 2-Car Garage Complete W/ Door Openers & full finished basement w/ luxury vinyl plank flooring, large rec room, 2 beds, family games area & more. Photos are for illustration only - selections to be made from Builders samples.
Central air, 200amp service, drilled well & recycled asphalt driveway.
X7060244
Detached, Bungalow
2000-2500
8+5
3+2
3
2
Attached
6
New
Central Air
Finished, Full
N
N
N
Brick, Vinyl Siding
Forced Air
Y
$0.00 (2023)
.50-1.99 Acres
249.00x108.00 (Feet)
